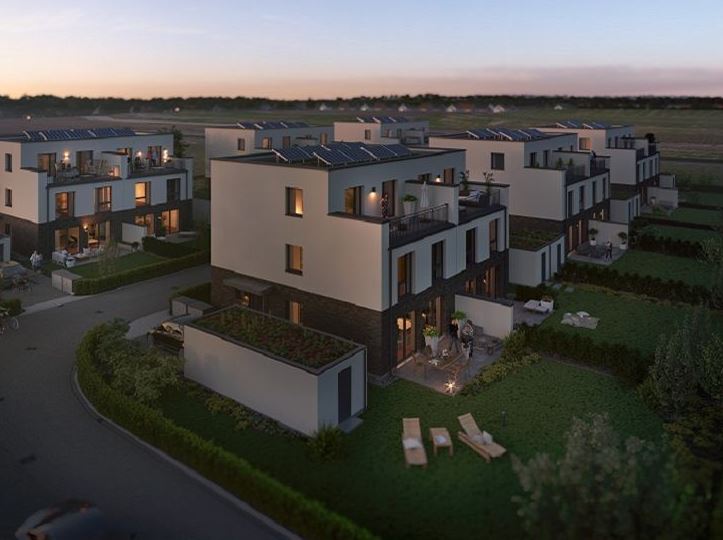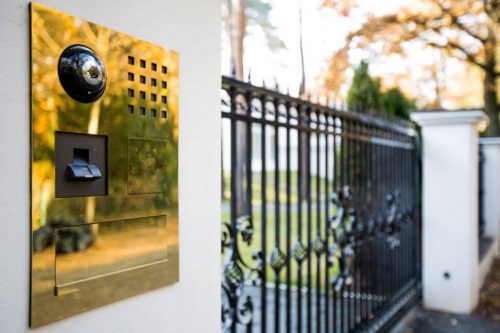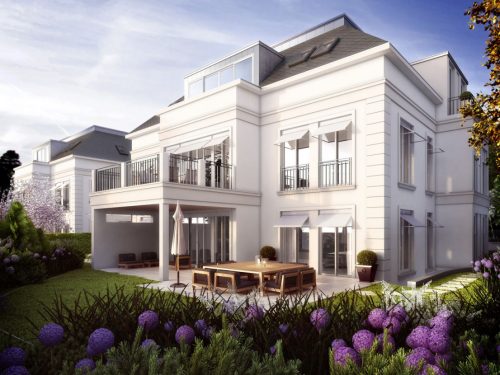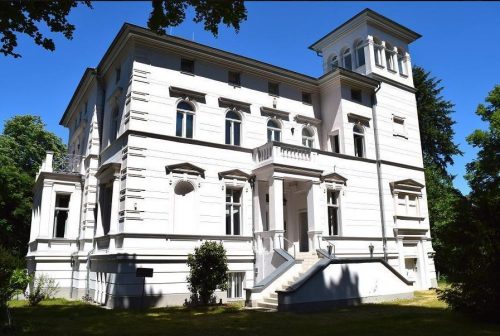ID: 19973210546
Total rooms: 5
Bedrooms: 4
Number of bathrooms: 1
House area: 196 m2
Land area: 350 m2
Number of storeys: 3
Year Built: 2020
New house in Wiesbaden
919.950 €
Description
House in Wiesbaden, Nordenstadt district, with a roof terrace.
Modern architecture with high quality materials.
Panoramic windows, well-thought-out layout, on the first level there is a large kitchen, a living room with a dining area, on the second level there are three bedrooms and a bathroom. On the third level, at your request, it is possible to organize a billiard room and a living room. In the basement there is a hobby room and a laundry room. The bathroom is equipped with ceramic tiles, high-quality sanitary ware and fittings from well-known European manufacturers.
The semi-detached house is located in the green Nordenstadt district of Wiesbaden, fifteen minutes from the city center and close to the countryside, making it an attractive place to stay for the whole family. Within walking distance there are a number of sports and fitness centers, a riding club and much more. Thanks to the well-developed public transport network, you can easily reach anywhere in the city.
An area with developed infrastructure, here you will find a full range of services and everything you need for everyday life - supermarkets, pharmacies, medical institutions, banks, kindergartens, schools, restaurants, cafes and bakeries.
Features:
Oak parquet
Underfloor heating
Panoramic windows (from floor to ceiling)
Automatic ventilation system
Electric blinds
Roof terrace
Hobby room
Laundry
Utility room
Guest restroom
Land features:
Terrace
Garden
Garage for two cars
The house will be built in 2020.
Buy a house in Wiesbaden is a solid investment.
For more information or alternative real estate options, contact the company.
Our experts are always ready to consult you on real estate in Germany and provide additional information.
Fill in the form:
We work to achieve your real estate goals
Please clarify your searching property criteria
And receive suitable variants.
Fill in the form:
Additional information
| City | |
|---|---|
| Number of rooms | |
| Object area |














